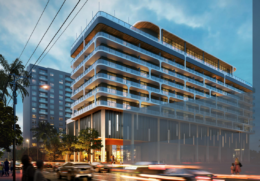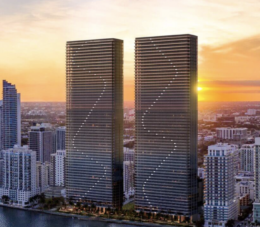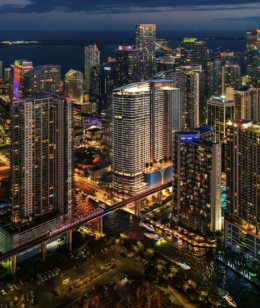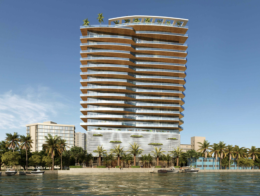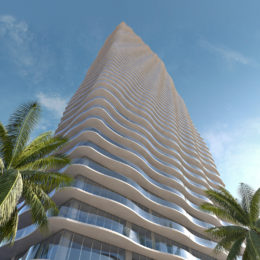Developers Seek Design Review Approval For Proposed 10-Story Mixed-Use Building At 6940 Abbott Avenue In Miami Beach
6940 North Beach LLC, a joint venture between entities controlled by Rainer Viete, Jose Boschetti, and Eduardo Otaola, has filed an application requesting design review approval to construct a new 10-story mixed-use building at 6940 Abbott Avenue, the site of a former BellSouth office and parking lot that is no longer in use in the North Beach section of Miami Beach. Designed by Arquitectonica with Biscayne Engineering as the land surveyor and civil engineer, the 130-foot-tall structure would yield 134,573 gross square feet of space, including 96-unit multi-family units, of which 21 would be co-living units, 2,192 square feet of ground floor retail, and 90 parking spaces. The property spans roughly 24,800 square feet and is bound by Byron Avenue to the west and Abbott Avenue to the east. Christopher Cawley Landscape Architecture is the landscape architect, and David Plummer & Associates is the traffic engineer

