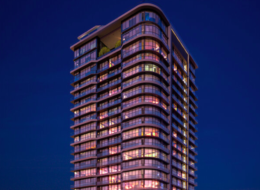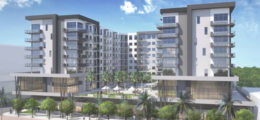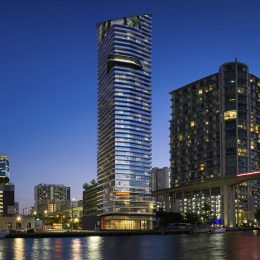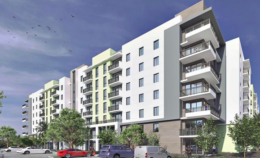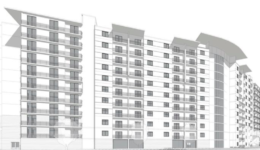New construction permits have been filed for Lofty Brickell, a 42-story, riverfront mixed-use high-rise planned for 99 Southwest 7th Street in Brickell, Miami. Located just steps from Brickell City Centre, the building is designed by internationally acclaimed architecture firm Arquitectonica with carefully curated interiors by design firm INC and landscaping by Urban Robot Associates, and is being developed by Newgard Development Group (Newgard). According to October 19 filing, the 574-foot-tall development is projected to yield 619,200 square feet of space including 362 residential units, which would come in a mix of studio, one and two-bedroom residences ranging between 436 to 985 square feet. Although the application is in the pre-screeing phase, Newgard has selected JV Americaribe-Moriarty JV, a joint venture between the construction firms Americaribe and John Moriarty & Associates, as the general contractor.

