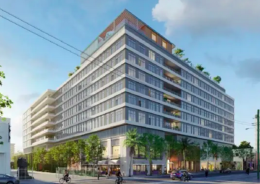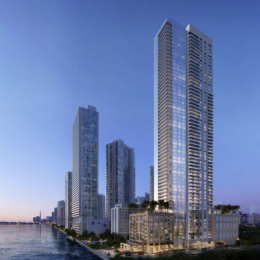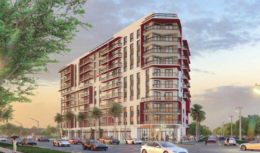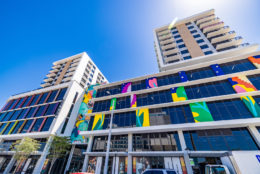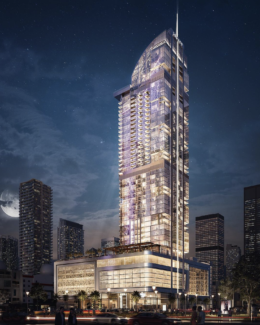Leasing has launched for Strata Wynwood, a recently completed 12-story mixed-use development at 21 Northeast 22nd Street in the heart of the Wynwood Arts District. Architecturally designed by Stantec with interiors envisioned by Mary Cook Associates for developers CIM Group and One Real Estate Investment, the property comprises 257 residential rental apartments, 61,503 square feet of Class A office space and 33,474 square feet of ground-floor retail. Leasing operations and property management are being led by Bozzuto, while Rockhill Management, L.L.C. (Rockhill), is serving as the management team for the commercial and retail components. The building began welcoming it’s first residents in March, with 50% of units already under leases.

