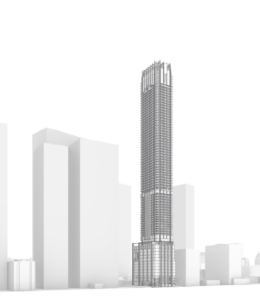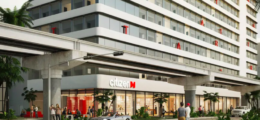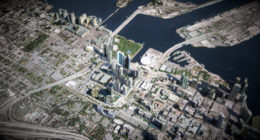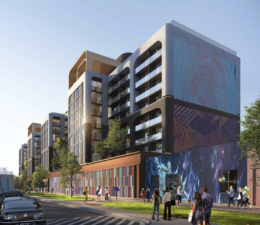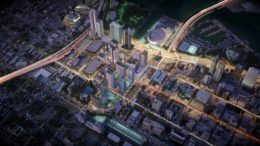JDS Development Group Submits 1,049-Foot Supertall Skyscraper ‘Major’ To The FAA
Major, another supertall skyscraper of mixed-uses planned to rise in the heart of Miami’s financial district, has been submitted to the Federal Aviation Administration (FAA) for review. The developers, JDS Development Group and Major Food Group, hope to attain building permits to develop an 82-story, 1,049-foot-tall tower at 888 Brickell Avenue – a 0.52-acre site on the northwest corner of the intersection with Southeast 10th Street currently improved with a 7-story, 50-year-old office building. An elite team of designers and engineers has been assembled for the project, which includes New York-based Studio Sofield along with ODP Architecture & Design as the architect of record; Desimone Consulting Engineers is the structural engineer and MG Engineering is the MEP engineer; SLS is the code consultant and Kimley-Horn the landscape architect and civil engineer; Lerch Bates will handle vertical transportation and Walker Parking as the parking consultant; Socotec Consulting Inc. will oversee all enclosures, waterproofing and roofing.

