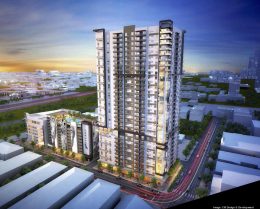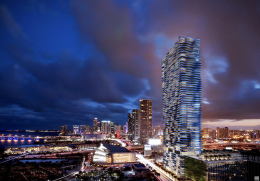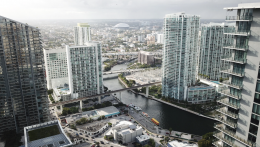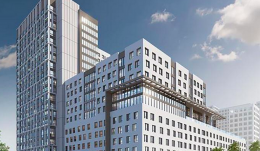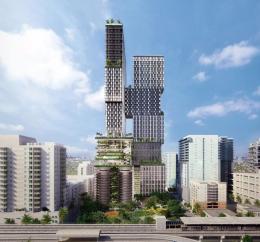Related Group’s 321-Foot-Tall ‘The Gallery At West Brickell’ Is Submitted To The FAA
The Federal Aviation Administration has received applications seeking approvals for The Gallery at West Brickell, a 321-foot-tall mixed-use project planned for 201 Southwest 10th Street in West Brickell, Miami. Designed by CM Design & Development and developed by Miami-based Related Group along with Miami-Dade County, the project would rise 29 stories at the northwest corner of Southwest 2nd Avenue and Southwest 10th Street, and yield approximately 465 income-restricted residential units, 2,238 square feet of office space, 2,338 square feet of retail and up to 529 parking spaces. The applications for the height approvals were submitted on October 28, 2021.

