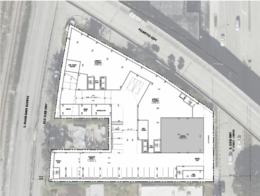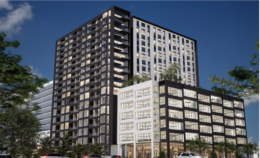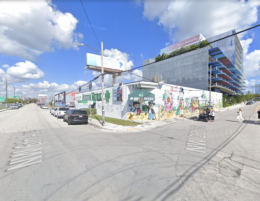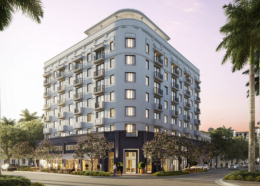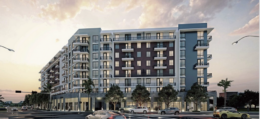One Thousand Group, the developers behind the illustrious One Thousand Museum and the highly anticipated Villa Miami, led by principals Louis Birdman, Michael Konig, and Kevin Venger, have submitted plans for a 47-story, 635-foot-tall Class-A ultra-luxury office tower to the City of Miami. The tower is designed by the renowned architectural firm Kohn Pederson Fox (KPF), headquartered in New York City, known globally for its expertise in designing office towers, including iconic structures like One Vanderbilt, 10, 30 & 55 Hudson Yards in NYC. Florida-based ODP Architecture & Design is serving as the Architect of Record for the project. The plans were filed by Tower 36, LLC, an affiliate of One Thousand Group. The project is currently referred to as Tower 36 and is scheduled for review by Miami’s Urban Development Review Board on Wednesday, October 18th.

