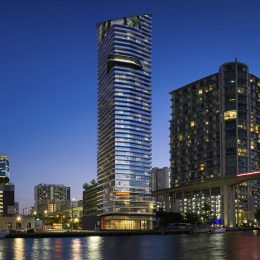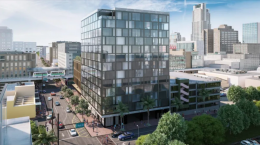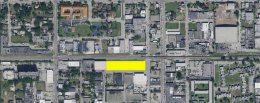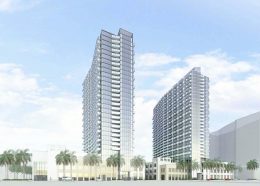YIMBY Takes An In-Depth Look At Newgard’s Planned 42-Story Lofty Brickell Along The Miami River
Just recently, Miami-based real estate developer Newgard Development Group released detailed plans for Lofty Brickell, a mixed-use high rise being planned for 99 Southwest 7th Street on prime Brickell waterfront property facing the Miami River. Located just steps from Brickell City Centre, the building is designed by internationally acclaimed architecture firm Arquitectonica with carefully curated interiors by design firm INC and landscaping by Urban Robot Associates. The development is projected to yield studio, one and two-bedroom residences ranging between 436 to 985 square feet priced from $490,000 to $1.3 million, with Cervera Real Estate handling sales and marketing.





