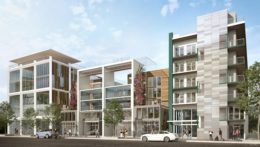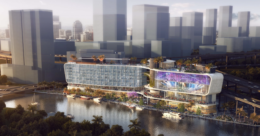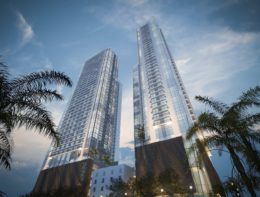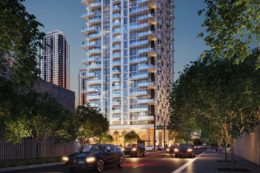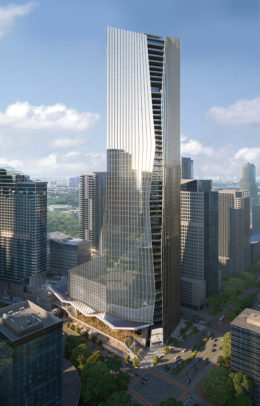Construction Begins On URBIN Coconut Grove At 3162 Commodore Plaza In Miami
Location Ventures has broken ground on URBIN Coconut Grove, a mixed-use project at 3162 Commodore Plaza in Coconut Grove, Miami. Designed by Arquitectonica and Paredes Architects with interiors by am studio, the development includes the conversion of an existing commercial building, along with ground-up development comprising residential space, co-working space, and ground-floor retail. The milestone signifies the launch of construction for the second location for URBIN, a mixed-use brand that unites design-forward residences for short- or long-term rental with flex workspaces, wellness amenities, social activations, and lifestyle-oriented retail all in one location.

