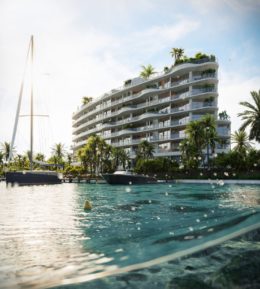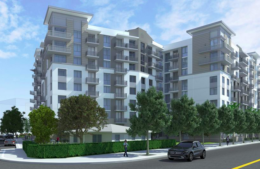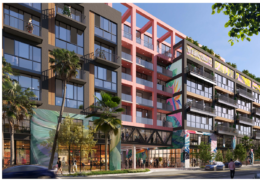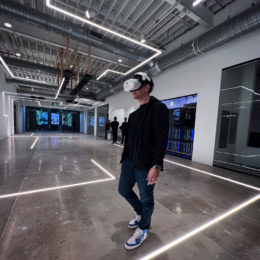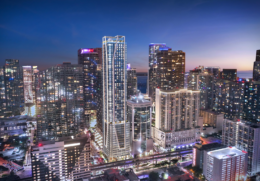Vertical Construction Begins For Onda Residences At 1135 103rd Street In Miami’s Bay Harbor Islands
Vertical construction is well-underway for Onda Residences, a 41-unit boutique condominium development along the waters of Biscayne Bay at 1135 103rd Street in Bay Harbor Islands. Designed by Arquitectonica with interiors by creative design masterminds Carlo and Paolo Colombo of A++ Human Sustainable Architecture and Developed by a joint venture between Morabito Properties and CMC Group, the project will deliver fully finished residences ranging from two-to-four bedroom layouts spanning between 1,809 and 3,535 square feet in size, and four penthouse residences measure up to 5,073 square feet – two of which include private rooftop pool decks. The 8-story development is on track to top-off construction in December, with delivery slated for the Fall of 2023. Coastal Construction serves as the development’s general contractor.

