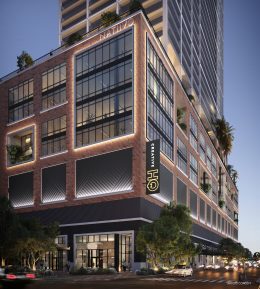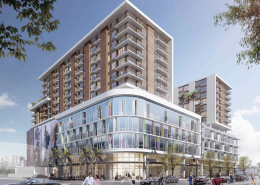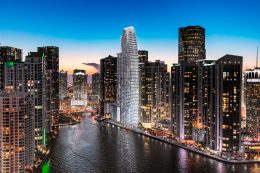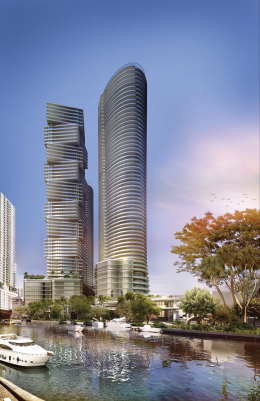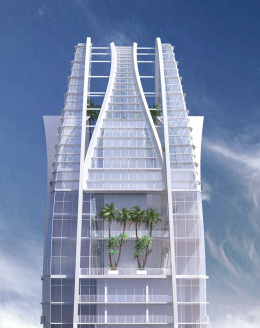NATIIVO’s Core Rises Several Levels Above Grade In Downtown Miami
Core formwork has reached several levels above ground on NATIIVO, a 51-story mixed-use building under construction at 601 Northeast 1st Avenue in Downtown Miami. The 588-foot-tall structure is designed by international architecture firm Arquitectonica and developed by Sixth Street Miami Partners LLC. The development is planned to yield nearly 932,859 square feet of combined space between a mix of dwelling and lodging units, office spaces, retail venues and a parking garage. Located just south of the Miami Worldcenter complex, the property is bounded by Northeast 1st Avenue to the west, Northeast 6th Street to the south and Northeast 2nd Avenue to the east.

