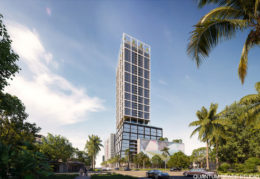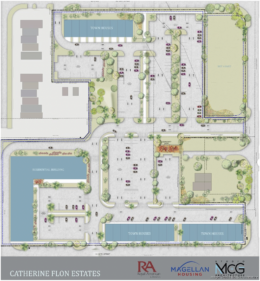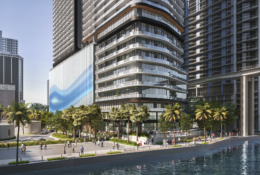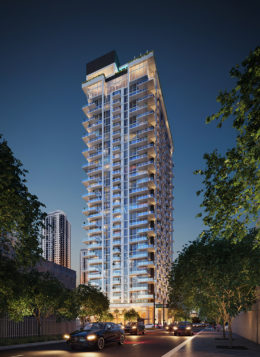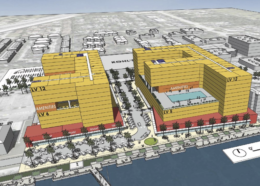FAA Permits Clear Path For Two 627-Foot-Tall Tower Cranes At 2600 Biscayne Boulevard
In a significant stride toward realizing their vision for a 40-story mixed-use tower, 2600 Biscayne Property, LLC, the joint venture between Oak Row Equities and Lndmrk Development, has secured FAA permits for installing two towering construction cranes at their upcoming project in Miami’s Edgewater neighborhood. These cranes are primed to ascend to 627 feet above ground, translating to a commanding 635 feet above mean sea level. This development’s vertical aspirations reflect a robust commitment to creating a remarkable addition to Miami’s urban landscape.

