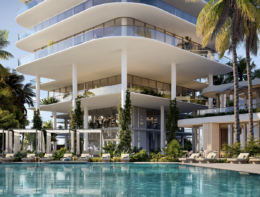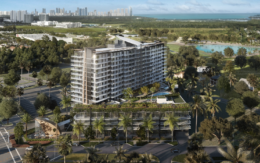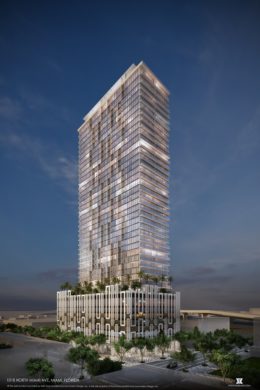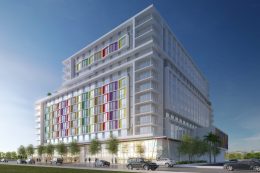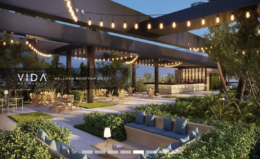Neology Life Development Group (Neology), led by Lissette Calderon, has officially topped off construction of “The Julia,” a 14-story, $100 million residential tower at 1625 Northwest 20th Street that will deliver 323 one- and two-bedroom apartments to Miami’s Allapattah neighborhood in downtown Miami in February 2024. The development, design, and construction team members, including JAXI Builders, Inc., Behar Font & Partners, interior designer designBAR, and landscape architect Witkin Hults + Partners, gathered on Friday, March 31, 2023, to commemorate the milestone in construction.

