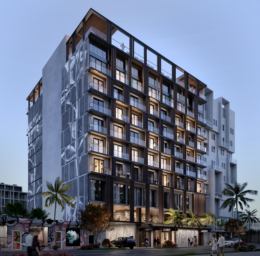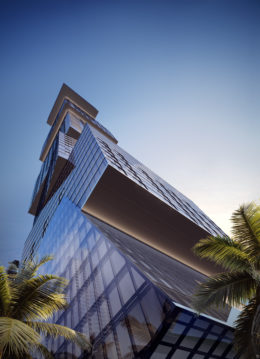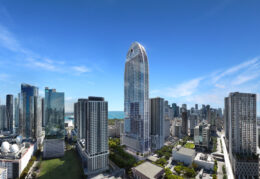New Detailed Renderings Unveiled for 116-Room Hotel Development at 160 NW 28th Street in Wynwood, Miami
Updated renderings have been revealed via a warrant and waiver application for a proposed 10-story hotel at 160 Northwest 28th Street in Wynwood, Miami. Designed by MKDA and developed by a joint venture between Robert Finvarb Companies and Hidrock Realty, the 121-foot-tall structure would yield a total floor area of 74,498 square feet. This includes 38,096 square feet of net hotel space with 116 rooms, 5,908 square feet of indoor and outdoor amenity space, including the lobby, 2,225 square feet of retail space, and 31 parking spaces. The Wynwood Design Review Committee is scheduled to review the application on May 7.





