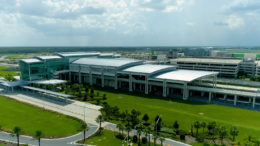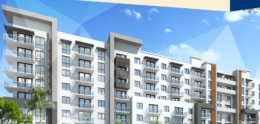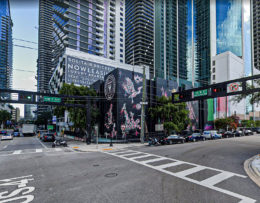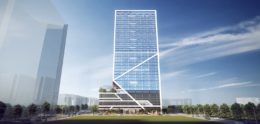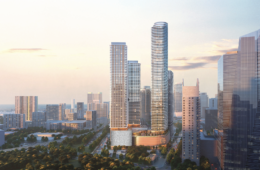Brightline Completes First Major Construction Zone For Orlando Extension
Brightline, the only provider of modern, eco-friendly, intercity rail in America, has completed its first major construction zone (Zone 2) on its 170-mile extension from West Palm Beach to Orlando International Airport (OIA). One of four zones along this extension, Zone 2 is a 3.5-mile-long section on Brightline’s corridor leading into OIA and represents one of the most complex and challenging areas for construction in the entire project. The Orlando extension is 70 percent complete and employs more than 1,300 daily construction workers and is scheduled to be finished by the end of 2022. The Middlesex Corporation, based in Orlando, served as the general contractor, and constructed the corridor over 33 months through the work of over 100 employees who logged more than 419,000 hours.

