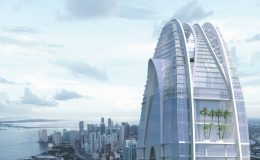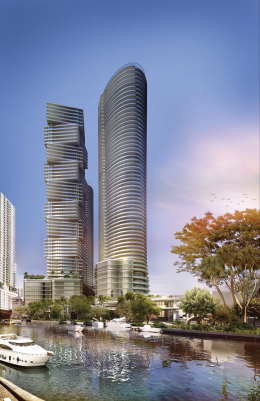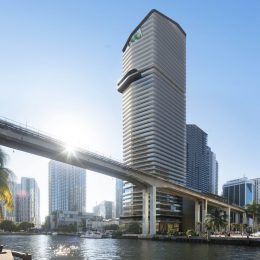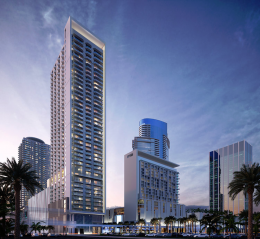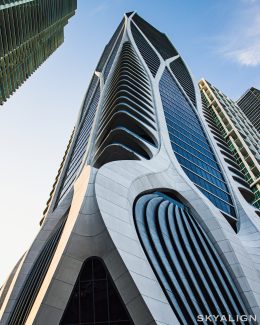Sales Launch For The 70-Story Okan Tower At 555 North Miami Avenue In Downtown Miami
Sales have launched for the highly-anticipated Okan Tower, a 70-story mixed-use skyscraper planned to rise at 555 North Miami Avenue in the epicenter of Miami’s urban core. Designed by Behar Font & Partners for Turkish real estate developer Okan Group, the 902-foot-tall structure will be anchored by Hilton Hotel & Residences and yield 163 Sky Residences with exclusive owners-only amenities, 236 Condo-Hotel Residences, a five-star hotel-resort with 316 room and endless amenities, and Class A Office Space. Plans for the project are now being fast-tracked with Fortune Development Sales leading sales and marketing.

