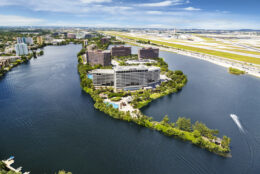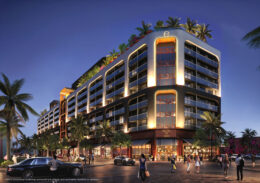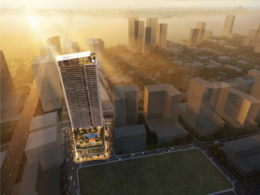Plans have been filed for a massive mixed-use development at 650 Northwest 8th Street and 678 Northwest 7th Street in Overtown, Miami. The project is a collaborative effort between 0101 Miami Properties, LLC, led by brothers Jorge and Jose Mas, and 8th Street Connections Holdings, LLC, an affiliate of Terra. The proposed development would yield 1,827,392 square feet of space, including 1,215 residential units, 16,347 square feet of commercial space, and 1,831 parking spaces. The architectural layout features three 12-story apartment buildings, a nine-story parking garage with residential units facing the street, and a three-story apartment building, designed by Arquitectonica. The city’s Urban Development Review Board is set to review the plans on May 15.





