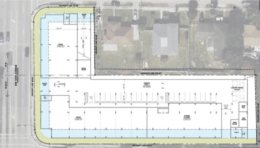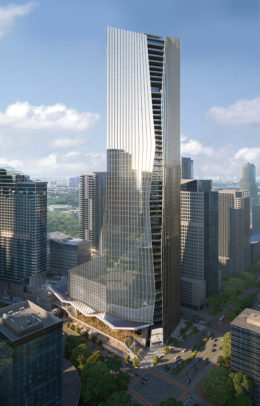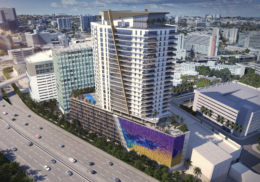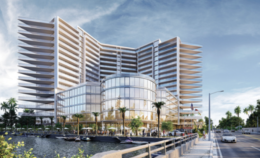New renderings have surfaced of The River District, a massive 4-million-square-foot mixed-use development under construction on the west side of Brickell, Miami. Designed by Kobi Karp Architects with Rockwell Group and ID & Design International handling interiors and developed by Chetrit Group, the 6.2-acre project will give rise to four glass skyscrapers planned to yield approximately 1,961 residential units, 29,600 square feet of restaurant space, 12,020 square feet of retail, 40,000 square feet of office space, 17 marina slips, and 2,000 parking spaces across five phases of construction. The first phase, a 54-story – 648-foot-tall tower at 275 Southwest 6th Street, is already underway, with G.T. McDonald Enterprises as the general contractor and Tekton Construction as the structural contractor.





