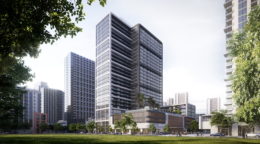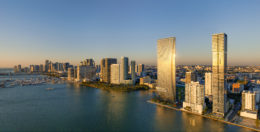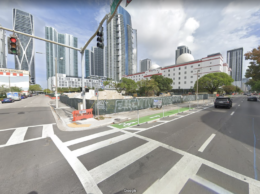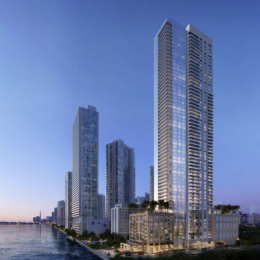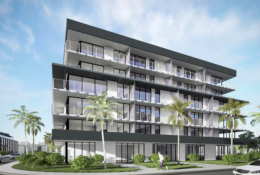Renderings Reveal New Design For Midtown 7 At 3001 NE 1st Avenue In Midtown Miami
New renderings from Arquitectonica reveal a new design for Midtown 7, a 31-story residential highrise planned for 3001 Northeast 1st Avenue, one of the last undeveloped parcels in Midtown Miami. Developed by AMLI Residential (AMLI), the 330-foot-tall structure is proposed to yield 421,101 square feet of space, including 389 residential units, 28,000 square feet of ground-floor retail space, and 501 parking spaces. Under the PPF AMLI 3001 NE 1ST AVENUE LLC, the developer filed a warrant application with Miami’s Urban Development Review Board requesting approval for several modifications to the Major Use Special Permit (MUSP) cemented for the site in 2017. Previously approved plans called for a 309-foot-tall structure with 386,779 square feet of space, including 391 residential units, 30,709 square feet of ground-floor retail space, and 505 parking spaces.

