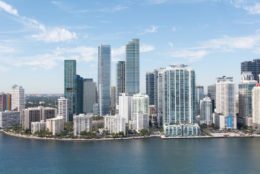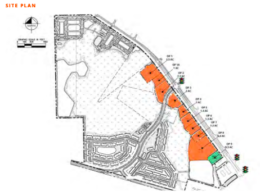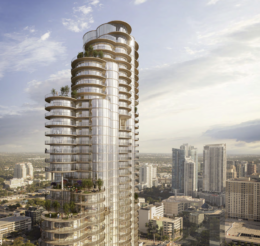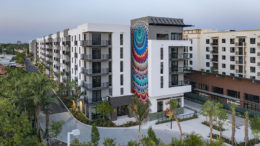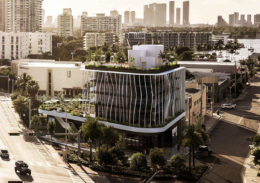Foundation Permits Filed For Three Skyscrapers At 1420 South Miami Avenue In Brickell, Miami
Foundation permits have been filed for three mixed-use highrises at 1420 South Miami Avenue in Brickell, Miami. Located between Southwest 14th Street and Southwest 14th Terrace with Southwest 1st Avenue on the west and South Miami Avenue on the east, the approximate 2.74-acre development site is located near the southern tip of the Brickell Financial District. It will give rise to three soaring adjoined superstructures of 50, 60, and 80 stories with around 2.72 million square feet of space. The project was designed by Arquitectonica with ArquitectonicaGEO handling landscape architecture and being developed by Mast Capital. Moss & Associates is listed as the contractor for this scope of work.

