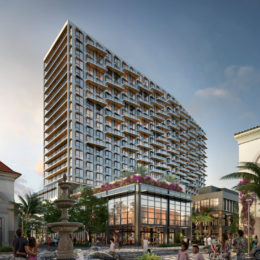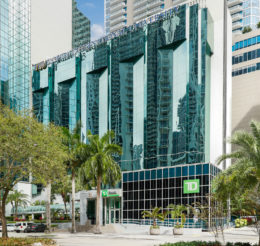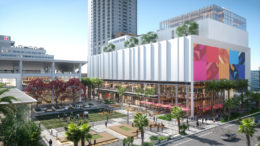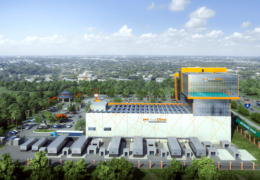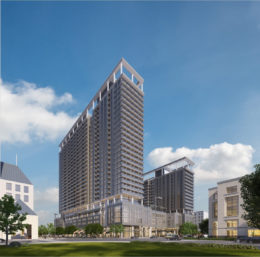Related Companies Applies For Two Tower Cranes At 575 South Rosemary Avenue In West Palm Beach
The Federal Aviation Administration received applications for permits to assemble two towers cranes for the construction of 575 Rosemary, a 21-story mixed-use tower to be developed at 575 South Rosemary Avenue in West Palm Beach by New York’s Related Companies, encompassing over 500,000 square feet of new construction including 364 state-of-the-art luxury residences, ground floor commercial space and parking. The project is designed by Boston-based Elkus Manfredi Architects and Omaha-based Leo A. Daly with Meyer Davis leading interior design. The new structure will rise in the heart of The Square, an upscale Mediterranean and Venetian-themed mixed-use complex owned by Related, offering residents easy access to the best of West Palm Beach’s local arts, culture and wellness programming, as well as entertainment and shopping corridors in the downtown area.

