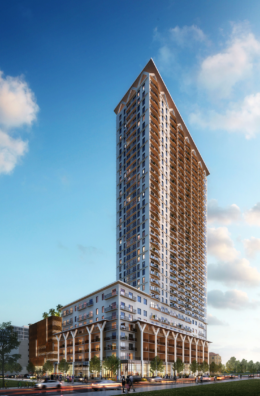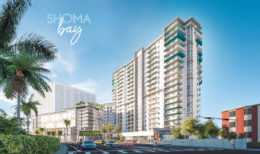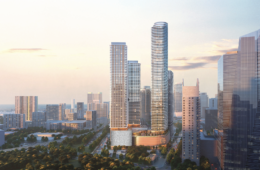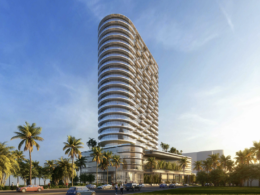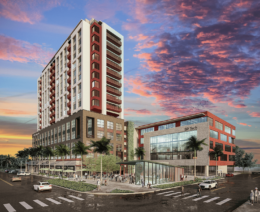Atlantic Pacific Communities Seeks Site Plan Approval For 36-Story Mixed-Use Building In Overtown, Miami
Miami-based real estate developer Atlantic Pacific Communities seeks site plan approvals from Miami-Dade County planners for Block 45, a transit-oriented 36-story mixed-use building planned for 152 Northwest 8th Street in Miami’s Overtown District. The project attained approvals from the City of Miami back in March 2020, but under the County’s Historic Overtown/Lyric Theatre Station Subzone regulations, a Pre-Application Meeting and Administrative Site Plan Review of the project is required. The building is designed by Coral Gables-based Corwil Architects with landscaping by Fort Lauderdale-based Architectural Alliance Landscape, and is proposed to include 616 residential units, 24,865 square feet of retail and 605 parking spaces. The application was filed on February 21, 2022.

