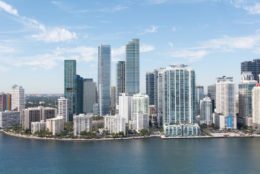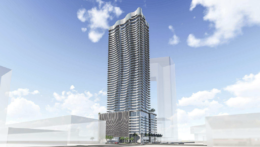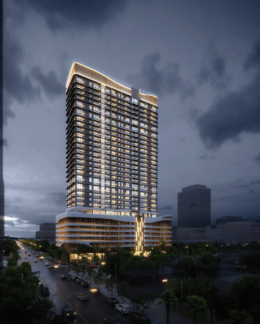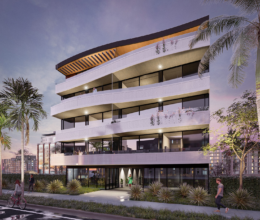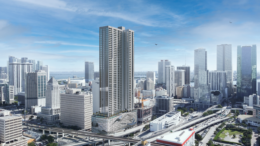Mast Capital Gets FAA Approval For 940-Foot-Tall Cipriani Residences And 693-Foot-Tall Multifamily Towers At 1420 S. Miami Avenue In Brickell
Miami-based Mast Capital received building permit approvals from the Federal Aviation Administration for two structures located at 1420 South Miami Avenue in Brickell, where the firm is planning a 2.6-million-square-foot mixed-use development with three towers across a 2.76-acre site. The tallest structure, the 80-story condominium dubbed Cipriani Residences, will rise 940-feet, or 950-feet above sea level. The second structure, a 59-story apartment tower, will top out at 693-feet, or 710-feet above sea level. Aeronautical studies conducted by the FAA revealed neither of the two structures would have any adverse effects on the navigable airspace.

