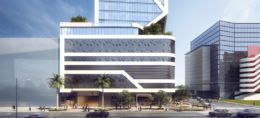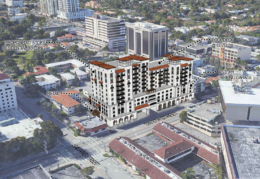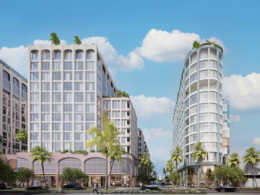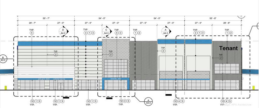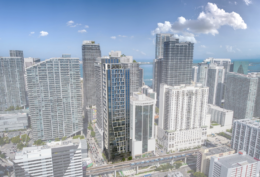Related Group’s 41-Story Miami Station Tower Is Approved By The FAA To Rise 539-Feet
The Federal Aviation Administration has approved building permits for Miami Station, a 41-story mixed-use tower at 525 Northwest 2nd Avenue in Downtown Miami’s Overtown District. Designed by ODP Architecture & Design and developed by the Related Group, the structure is permitted to rise 539-feet, or 546-feet above sea level. According to construction permits currently under review, Miami Station will yield approximately 730,000 square feet including an estimated 247,000 square feet of office space, roughly 298,000 square feet of residential space across 301 dwelling units, and a podium comprising nearly 6,000 square feet of ground floor retail and 6 levels of parking for over 500 vehicles. FAA building permits were approved on March 25, 2022, and are valid for the next 18 months, meaning Related has from now until October 25, 2023 to begin vertical construction.

