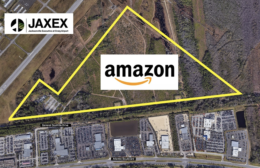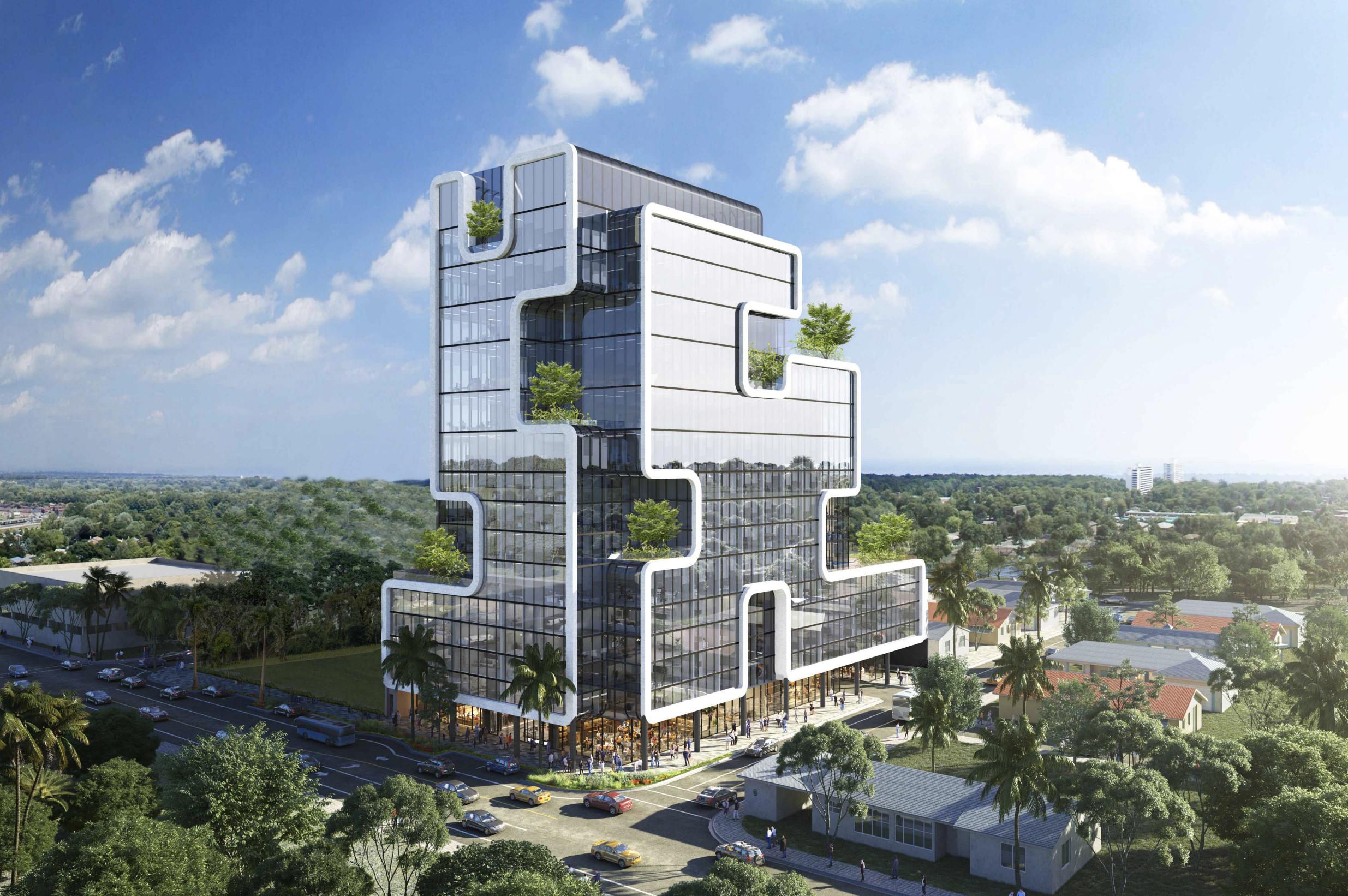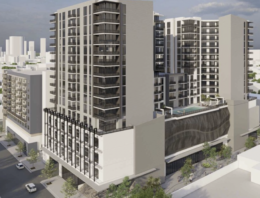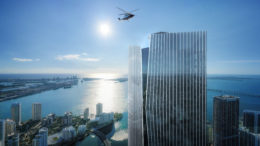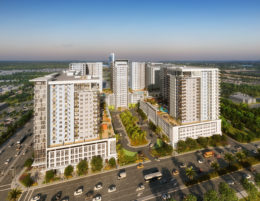Development plans have been filed for a 24-story mixed-use building at 296 Southwest 7th Street in Brickell, Miami. Designed by Beilinson Gomez Architects P.A., with Gardner + Semler Landscape Architecture (GSLA) as the landscape architect, and developed by Rockville Hospitality LLC, an entity linked to Maryland-based Baywood Hotels led by Amit Patel and Chris Desai, the proposed development aims to create an urban infill project that seamlessly integrates with the surrounding environment. The approximate 257-foot structure will encompass 406,325 square feet of space, featuring 240 dwelling units, 45,489 square feet of commercial space on the ground floor and second level, 470 parking spaces, and 260 bicycle spaces. In addition, the eighth level will boast a pool and amenity space for residents, with residential units occupying the upper levels. Miami’s Urban Development Review Board will consider the proposal for the project on April 19, 2023.

