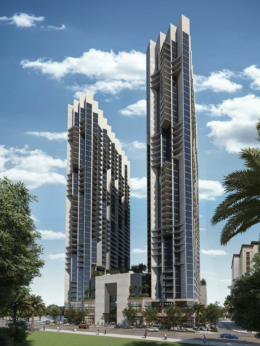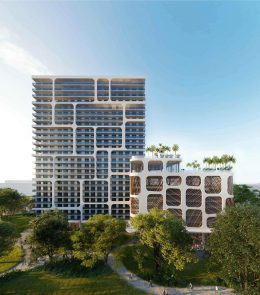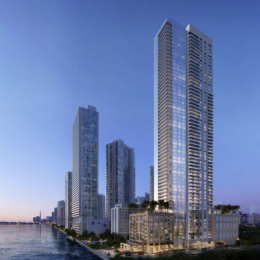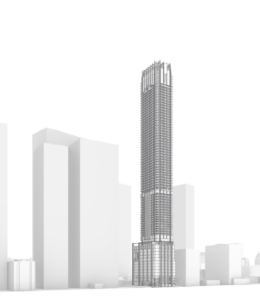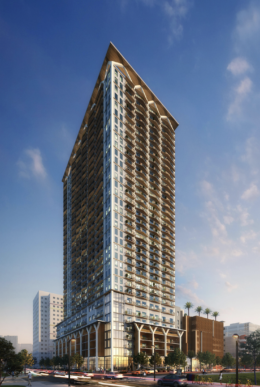FAA Building Permits Filed For 500-Foot-Tall DNA Towers In Fort Lauderdale
Miami-based BH3 Management (BH3) has applied for building permits with the Federal Aviation Administration (FAA) for DNA Towers, a planned mixed-use development encompassing twin multifamily towers of 40 and 45 stories set to reside at 300 North Andrews Avenue in Fort Lauderdale. Designed by Sieger Suarez Architects with landscaping from EGS2 Corp, plans call for two 500-foot-tall structures comprising just over 1.4 million square feet including 612 residential units, approximately 60,000 square feet of prime experiential retail and commercial space, and a 7-story parking garage with 890 parking spaces. DNA Towers are proposed to become two of the tallest buildings in Fort Lauderdale, surpassing the current tallest, the 499-foot-tall 100 Las Olas.

