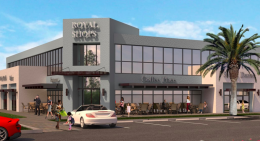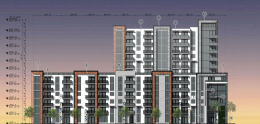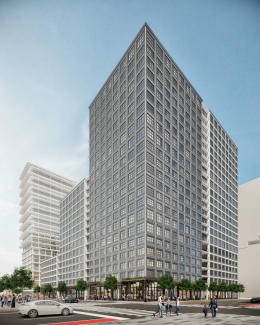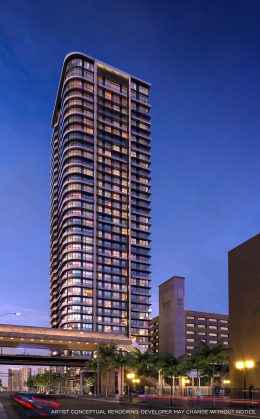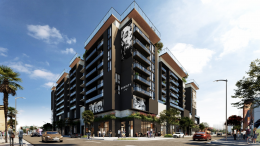Two-Story Retail/Commercial Development Nearing Completion at 505 West Sand Lake Road, Orlando, FL, 32089
Sandlake Royal Shoppes in Orlando, FL, (called “Royal Shoppes” in some sources) is nearing completion, according to the Construction Journal. The two-story development will provide retail amenities and office space.

