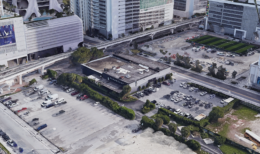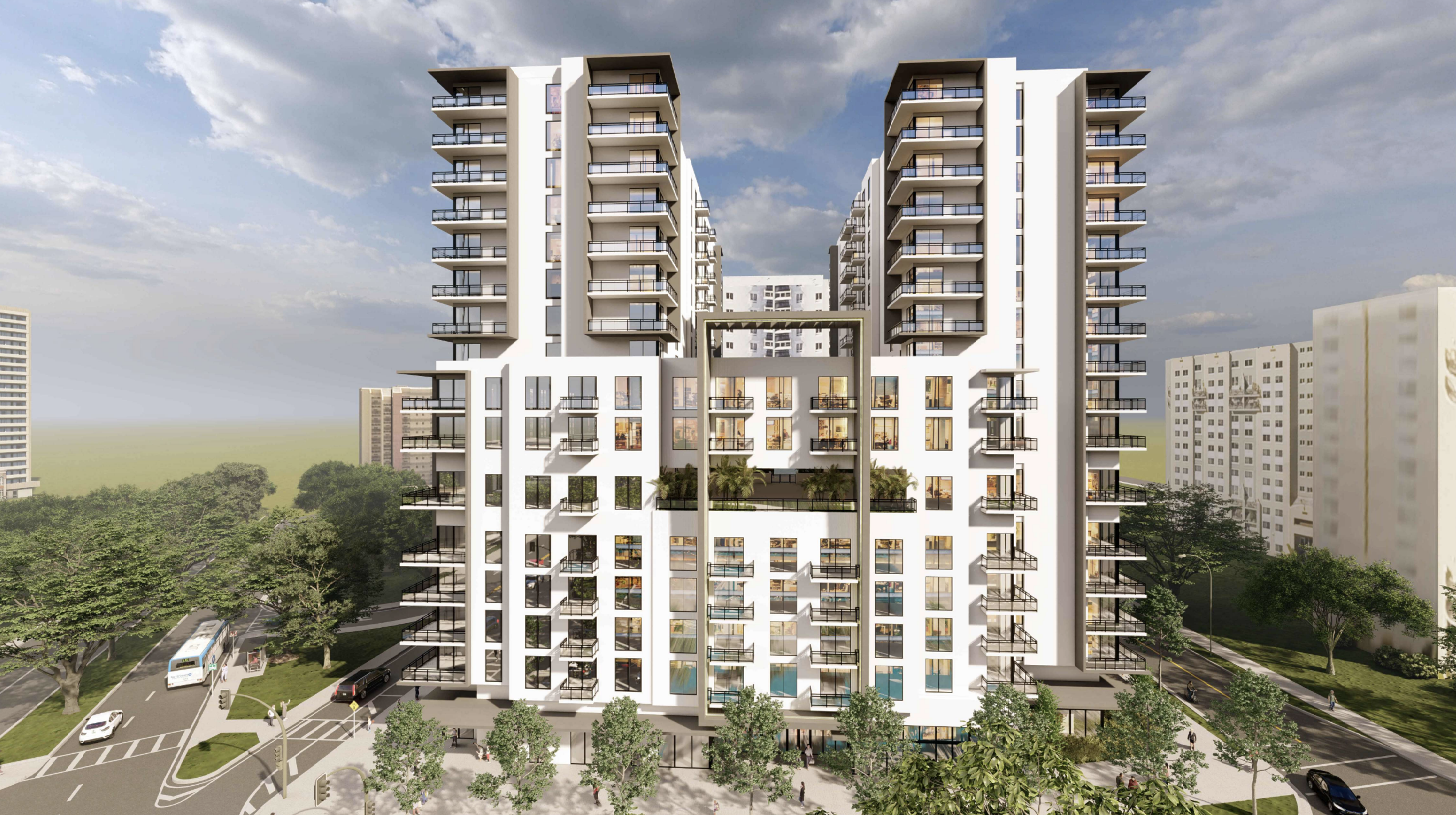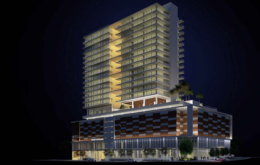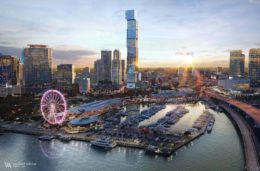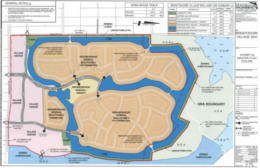Demolition Permits Filed For 1016 Northeast 2nd Avenue At Miami Worldcenter
Demolition permits are now in motion for a commercial building formerly serving as the sales center for Paramount Miami Worldcenter. Situated at 1016 Northeast 2nd Avenue, also recognized as the eastern parcel of Miami Worldcenter’s Block A, the demolition project encompasses removing a 26,946-square-foot structure, initially constructed in 1958 and expanded through 1981. The 90,827-square-foot property is poised for transformation. TNG MWC LLC, an affiliate of the New York-based Naftali Group (Naftali), is listed as the applicant of record, with plans to develop a 65-story mixed-use tower on the site.

