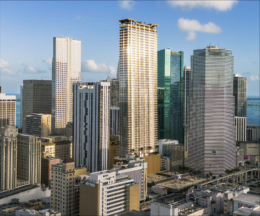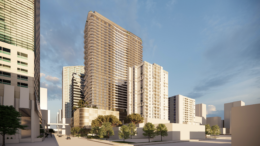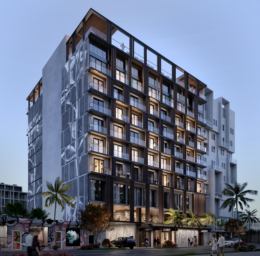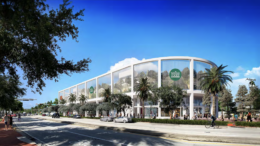Developer Files Plans For Clear Residences, A 60-Story Tower At 130 SE 1st Street in Downtown Miami
Toronto-based Blutrich Holdings, led by Israeli-Canadian real estate investor Gil Blutrich, has filed plans for Clear Residences, a 60-story mixed-use building at 130 Southeast 1st Street in Downtown Miami. Designed by Kobi Karp Architecture & Interior Design with KEITH as the landscape architect, the nearly 690-foot-tall structure would yield approximately 666,432 square feet of floor area, including 549 residential units, 3,622 square feet of ground floor commercial space, nearly 40,000 square feet of amenities, and parking for 157 vehicles. Miami’s Urban Development Review Board is scheduled to review the proposal for the project on May 15.





