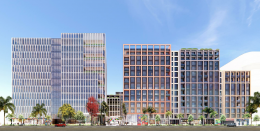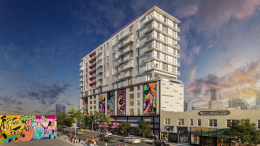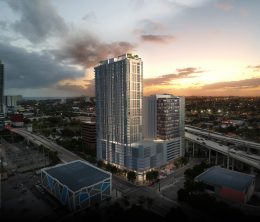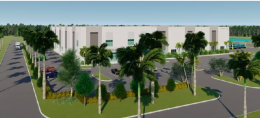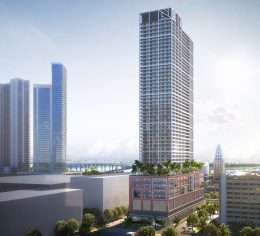Renderings Revealed For Massive Mixed-Use Development Titled 29N At 95 Northwest 29th Street In Wynwood, Miami
The Wynwood Design Review Committee has received applications seeking approvals for 29N, a 964,963-square-foot mixed-use development in the Wynwood Arts District on a 2.9-acre site. Developed by New York City-based developers L&L Holding Company and Carpe Real Estate Partners, the building will be comprised of two interconnected structures of 8 and 12 stories spanning two transect zones addressed as 95 Northwest 29th Street. Gensler is responsible for the design of the project, which will yield 523 residential units, 26,372 square feet of commercial space, 200,618 square feet of office space and 668 parking spaces.

