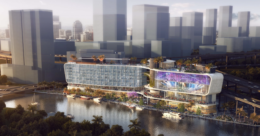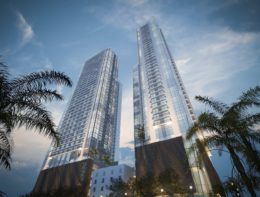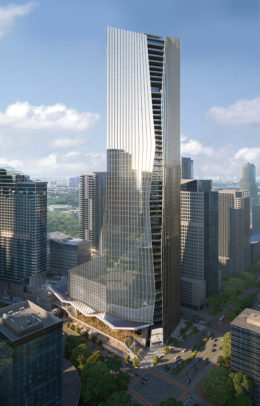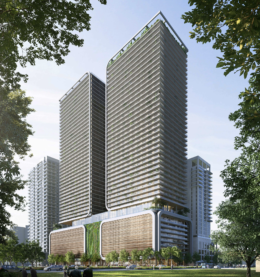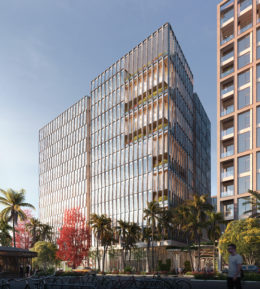Construction Permit Filed For Riverside Wharf At 114 SW North River Drive In Downtown Miami
A permit for vertical construction has been filed for Riverside Wharf, a $185 million luxury mixed-use development planned for 114 Southwest North River Drive in Downtown Miami. Designed by highly-acclaimed architecture firm Cube3 Architects with interiors by world-renowned iCrave and landscape design by Savino-Miller Design Studio, and developed by a joint venture partnership between MV Real Estate Holdings, Driftwood Capital, and Merrimac Ventures, plans for the project include the construction of a 10-story building across 1.5-acres that will serve as a world-class entertainment destination expected to usher in a new era for the River District, providing a new home for Wharf Miami.

