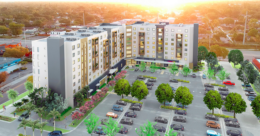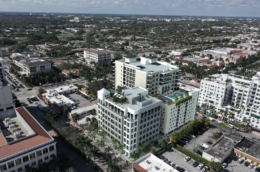Pinnacle 441 to Offer Affordable Housing Options to Hollywood, FL, Residents
Pinnacle 441, a mixed-use venture offering affordable housing options, is scheduled to break ground in April 2022. The $35 million project will offer 113 residential units. There are 14 one-bedroom/one-bathroom units, 64 two-bedroom/two-bathroom units, and 35 three-bedroom/two-bathroom units.





