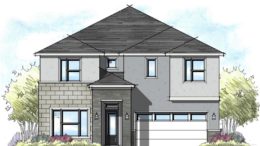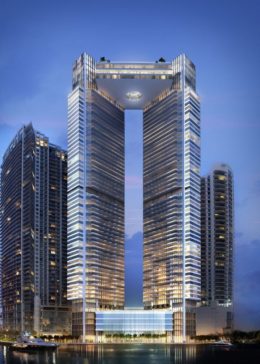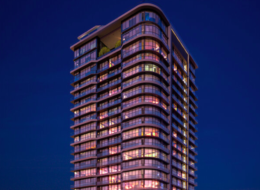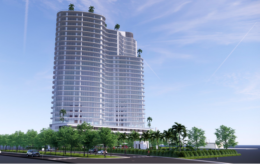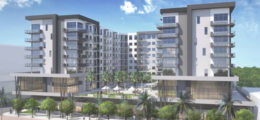New York developer Shahab Karmely of KAR Properties and Miami developer Edgardo Defortuna of Fortune International Group announced a new partnership to co-develop One River Point, two connected riverfront-facing 66-story residential towers with a combined 300 units planned for 24 Southwest 4th Street in Downtown Miami. Under the One River Point Partners, LLC, the pair purchased the site from the original entity of One River Point, Miami River Project LLC, paying $58.85 million. The parcel enjoys an enviable location in the city’s epicenter, just steps from the Brickell financial district and luxury retail shopping and entertainment center, Brickell City Centre, as well as the major transportation hubs, and within minutes from Miami Beach, the Port of Miami, major international airports, and cultural landmarks such as the Adrienne Arsht Center, American Airlines Arena and Perez Art Museum.

