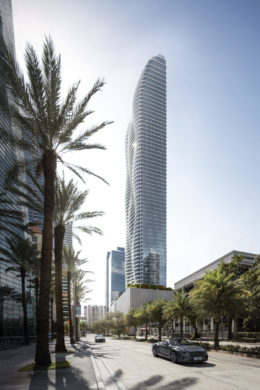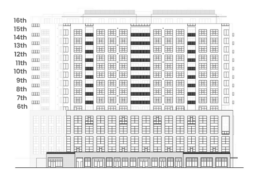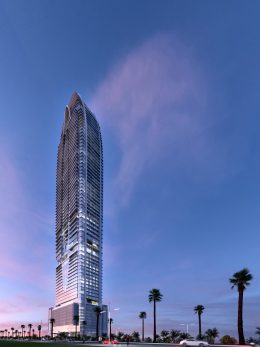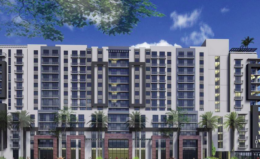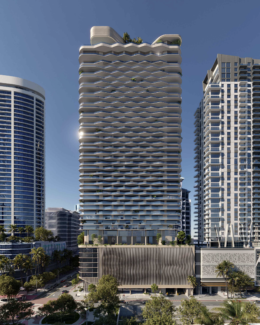Ytech Announces 70-Story First-Ever Solar-Powered High-Rise ‘The Residences At 1428 Brickell’
Miami-based real estate development firm Ytech, led by Yamal Yidios, has announced The Residences at 1428 Brickell, a 70-story luxury condominium development planned for 1428 Brickell Avenue in Miami’s Brickell Financial District. Designed by Arquitectonica with interiors by Italian architecture firm ACPV ARCHITECTS, the building will be the first-ever high-rise residential tower using solar energy, comprised of a limited collection of 189 fully-finished residences with two- to four-bedroom plus den units ranging from 1,800 to 4,000 square feet, and a penthouse collection of units ranging from 4,000 to 10,000 square feet. John Moriarty Associates, one of the country’s most prolific luxury condominium builders, has been selected as the general contractor. The award-winning engineering firm Cosentini Associates has been chosen as the property’s expert solar energy consultant. Cervera Real Estate serves as the sales team representing the property.

