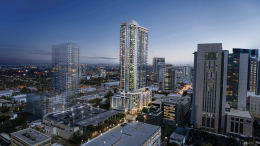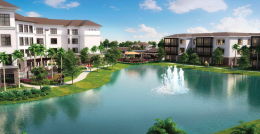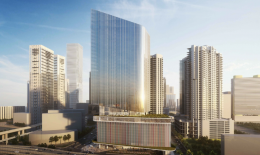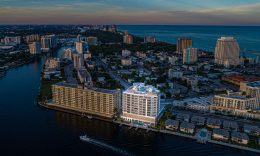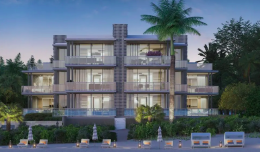The FAA Grants Approvals For 491-Foot-Tall 525 South Andrews Avenue In Fort Lauderdale
The Federal Aviation Administration (FAA) has given clearance to 525 South Andrews Avenue, aka 525 Andrews, a 46-story mixed-use skyscraper planned for Downtown Fort Lauderdale. According to a new document recently posted to their website, the FAA has determined that “the structure would have no substantial adverse effect on the safe and efficient utilization of the navigable airspace by aircraft or on the operation of air navigation facilities.” The structure will now be allowed to rise 491-feet, or 498-feet above sea level, and is designed by Dorsky + Yue International Architecture. Federal City Property Investors, LLC is the developer behind the project.

