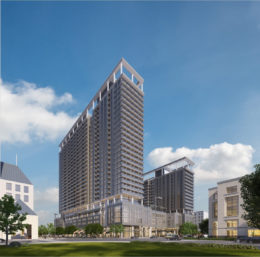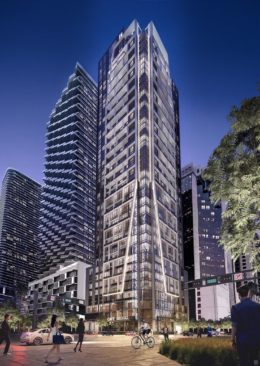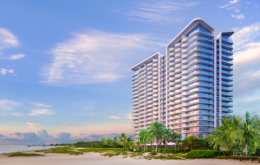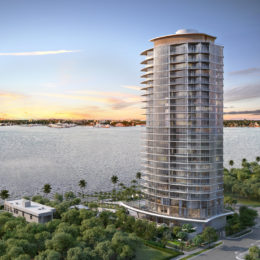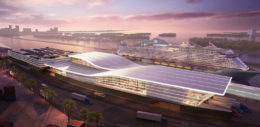Phase One Of PMG’s Society Orlando Nears Topping Out At 434 North Orange Avenue
Construction is nearing the final floors on phase one of Society Orlando, a two-towered mixed-use development of 26 and 16 stories at 434 North Orange Avenue in the Central Business District of Downtown Orlando. The project is designed by Orlando’s very own Baker Barrios and is being developed by national real estate developer Property Markets Group (PMG) alongside New York City-based investment firm Raven Capital Management. John Moriarty & Associates is managing the development’s construction, which will ultimately yield 707 residential units between both towers and 36,000 square feet of ground floor commercial space. The first phase of construction is comprised of the taller, approximately 350-foot-tall tower rising along West Livingston Street with 462 units.

