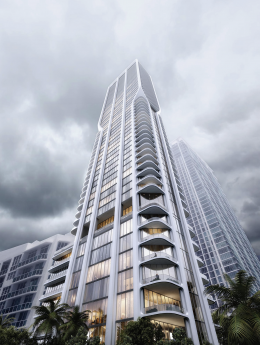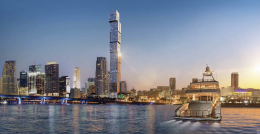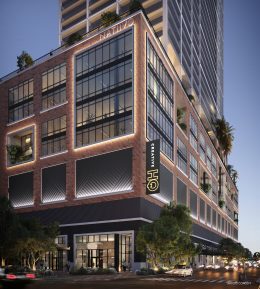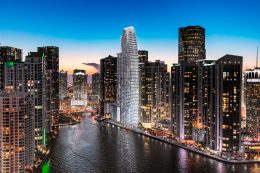710 Edge Proposed As A 650-Foot-Tall Ultra-Luxury Mixed-Use Tower On The Edgewater Bayfront
Miami’s Urban Development Review Board (UDRB) will be reviewing proposals for 710 Edge, a 55-story ultra-luxury mixed-use building planned for 710 Northeast 29th Street right on Biscayne Bay in Edgewater, Miami. The tower is being developed by an entity named 710 Edge LLC, a collaborative effort between several prominent developers including Michael Konig, Alex Posth, Louis Birdman and Kevin Venger. ODP Architecture & Design is leading the design of the 650-foot-tall skyscraper, sharing a strong resemblance to the Zaha Hadid-designed 707-foot-tall One Thousand Museum on Biscayne Boulevard where the firm is listed as the architect of record. Plans call for 460,160 square feet of new construction between the tower and an attached garage, which includes 70 residential units, 13,037 square feet of commercial space and 160 parking spaces.





