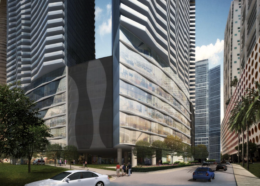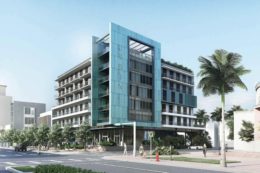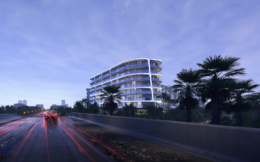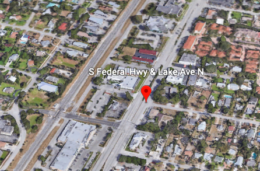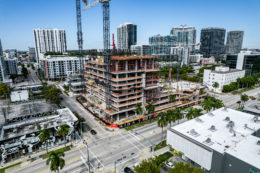Foundation Permit Issued To The Related Group For 47-Story Tower At 77 SE 5th Street In Brickell, Miami
Miami’s Building Department has issued excavation permits for One Brickell Tower II, a 47-story multifamily building planned for 77 Southeast 5th Street in Brickell, Miami. Designed by Arquitectonica and developed by the Related Group, the 478-foot-tall skyscraper will have 720,101 square feet of space including 506 apartments. The development represents one of three towers that are expected to rise on Related’s 3.9-acre One Brickell site, which includes the highly anticipated 73-story Baccarat condo tower and an even taller 82-story tower combining hotel and residential uses. John Moriarty & Associates is listed as the general contractor and Enea Garden Design Inc. is the landscape architect.

