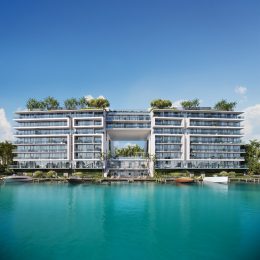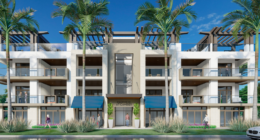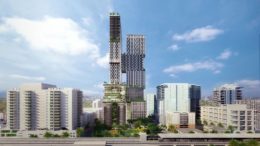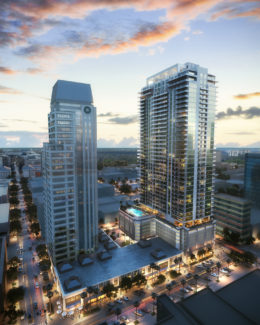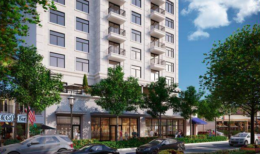Revuelta-Designed La Baia, Bay Harbour Islands Sells 65% Of Residences In 120 Days
In less than 120 days since launching sales, 65% of residential inventory have gone into contract at La Baia, Bay Harbor Islands, an 8-story luxury boutique bay front condominium development slated for construction at 9201 East Bay Harbor Drive in the southeastern tip of Bay Harbor Islands. Designed by Luis Revuelta of Revuelta Architecture International and developed by the Continuum Company, led by visionary New York developer Ian Bruce Eichner, the project is situated along the intracoastal waterway and will contain 68 luxurious residences with 20-boat slips and over 30,000 square feet of resort-style amenities. Units will come in one- to four-bedrooms, ranging between 1,100 and 2,500 square feet and will feature well-appointed fixtures and finishes curated by New York-based Durukan Design.

