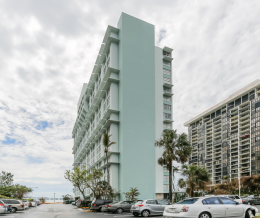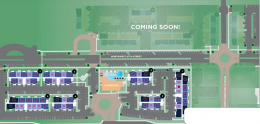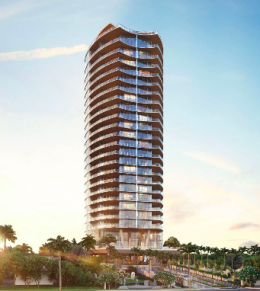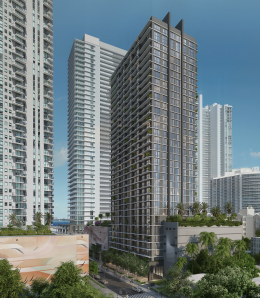Interior Demolition Permits Filed For 1809 Brickell Avenue, The Future Site Of The St. Regis Residences Miami
Interior demolition permits have been filed for a 17-story residential building located at 1809 Brickell Avenue in Brickell, Miami. Completed in 1966, the building is known as the Stanley Axelrod UTD Towers and spans 211,121 square feet of space across 272 dwelling units. Related Group is listed as the owner of the permit application, who is redeveloping the 137,702-square-foot site along with Integra Investments. A contractor has not been listed as of yet, but the approximate cost for the work is $50,000 to demolish 6,200 square feet of interior space.





