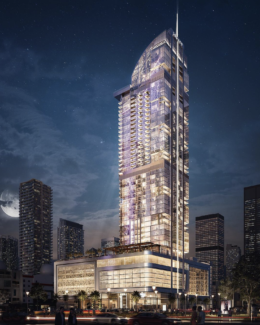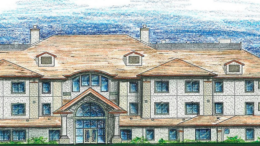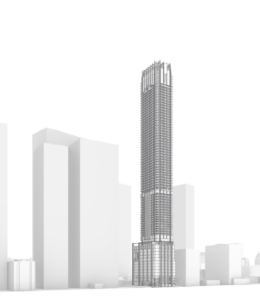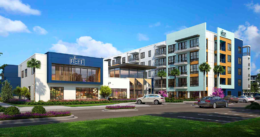Updated Rendering Revealed For Legacy Hotel And Residences At Miami Worldcenter
A new rendering has surfaced of Legacy Hotel & Residences, a 51-story mixed-use building officially underway at 930 Northeast 1st Avenue within the 27-acre Miami Worldcenter. Designed by Kobi Karp Architecture & Interior Design Inc. with interiors by ID & Design International and developed by Royal Palm Companies, the near 1-million-square-foot structure is planned rise 690-feet and include 310 residences and 219 hotel rooms, 37,227 square feet of commercial space, 55,088 square feet of office space, over 140,000 square feet of wellness space, 482 parking spaces and 30 bicycle spaces. Moss & Associates LLC is listed as the general contractor.





