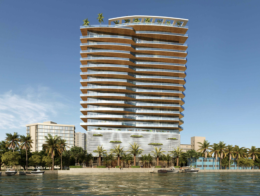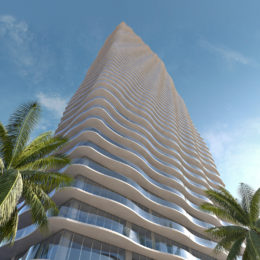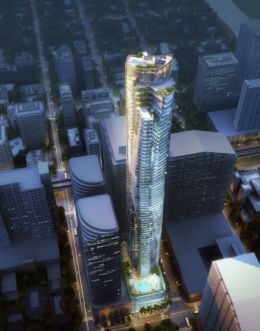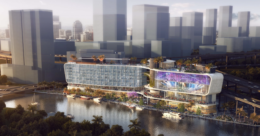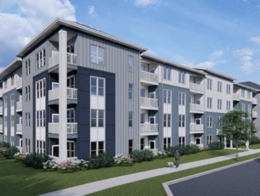Developer Files Plans for 20-Story ‘Ocean Harbor’ Condo Tower In Fort Lauderdale
A Miami-based developer plans a 20-story luxury condo tower named Ocean Harbor between the Intracoastal Waterway and Harbor Drive in Fort Lauderdale. Designed by Arquitectonica with EcoPlan, Inc. as the landscape architect and Craven Thompson & Associates, Inc. as the civil engineer, the 240-foot-tall structure would yield 36 residential units and 108 parking spaces. The developer’s identity is masked by Ocean Harbor Properties, LLC, which according to records, does not list any individuals as managers or members and has AGI Registered Agents, Inc. as the registered agent. Fort Lauderdale’s Development Review Committee will consider plans on February 14 for Ocean Harbor, located at 3019 Harbor Drive near Seabreeze Boulevard/Florida State Road A1A.

