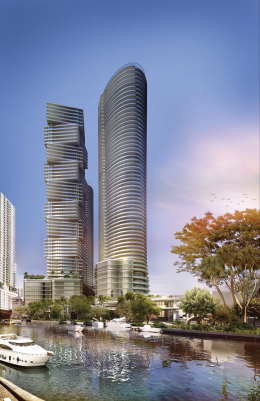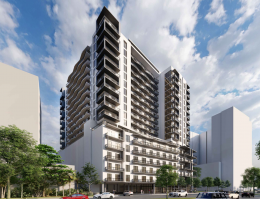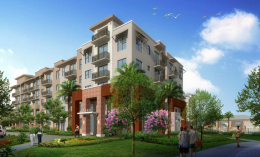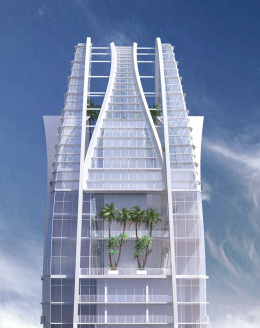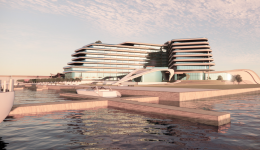54-Story Tower And Tower Cranes Approved By The FAA For Kobi Karp-Designed Miami River Development
The Federal Aviation Administration (FAA) has approved both the 640-foot-tall tower proposed to rise at 275 Southwest 6th Street and the two 760-foot-tall tower cranes that will assist in the vertical construction of the structure. The applications pertain to the first tower of 54 stories at Chetrit Group’s Miami River project, a 4.2-million-square-foot mixed-use development located in West Brickell. Award-winning Miami-based architect Kobi Karp is leading the design for the river-facing complex, while G.T. McDonald Enterprises is listed as the general contractor.

