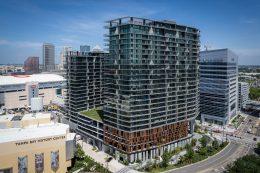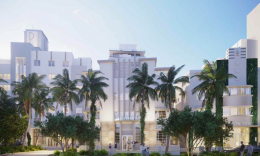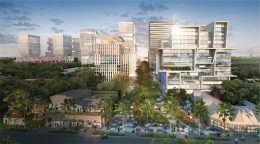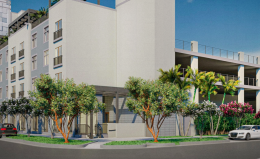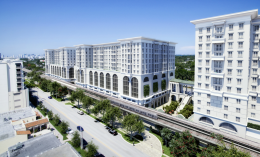YIMBY Tours The Exterior Of The KPF-Designed Heron At Water Street Tampa
The Kohn Pedersen Fox-designed Heron at Water Street Tampa is a duo-tower mixed-use building of 21 and 26 stories located at 815 Water Street within the 56-acre Water Street Tampa mega-development in Downtown Tampa. Developed by Strategic Property Partners (SPP), a joint venture between Jeff Vinik, the current owner of the Tampa Bay Lightning, and Cascade Investment LLC, an entity owned by Bill Gates, the superstructure rises to approximately 247-feet (west tower) and 312-feet (east tower) and conveniently positioned near the waterfront. This component of the mega-development completed and opened to the public earlier this year, yielding 420 luxury rental apartments and approximately 53,000 square feet of ground floor retail.

