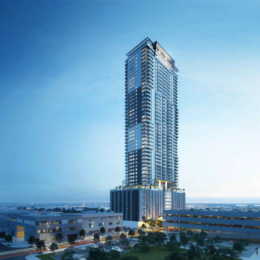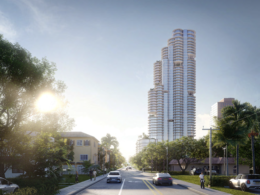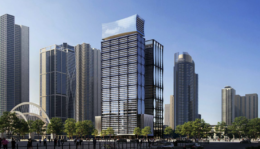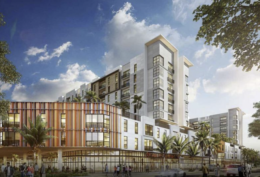Developer Proposes 48-Story Mixed-Use Tower At 109 NE 2nd Street In Downtown Fort Lauderdale
Chicago-based real estate developer Fifield Companies (Fifield) has filed plans for a 48-story mixed-use project at 109 Northeast 2nd Street in Fort Lauderdale’s Downtown Core. Designed by Cohen Freedman Encinosa & Associates Architects (CFE Architects) with landscape design by Rhett Roy Landscape Architecture and Kimley-Horn serving as the civil engineer, the 495-foot-tall structure is proposed to yield 400 residential units, 4,000 square feet of ground floor retail space and an 8-story garage with 514 parking spaces. Units would come in a mix of 37 studios, 179 one-bedroom, 182 two-bedroom, and 2 three-bedroom floor plans spanning 520 to 1,540 square feet with an average unit scope of 909 square feet. The Development Review Committee (DRC) of Fort Lauderdale will consider plans for the project on December 13.





