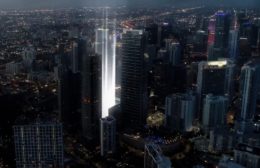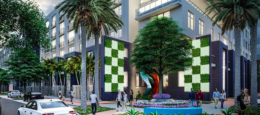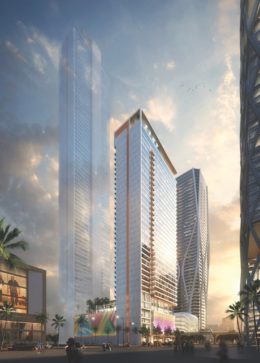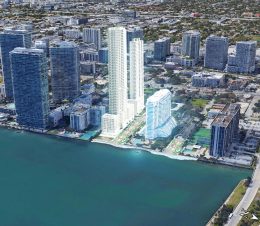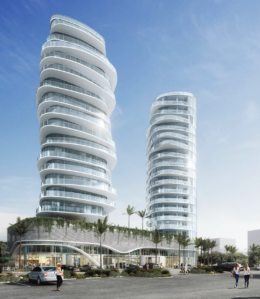FAA Approves Ytech’s 1,049-Foot Supertall Skyscraper Proposed For 1428 Brickell Avenue
The Federal Aviation Administration has approved a 1,049-foot supertall skyscraper proposed for 1428 Brickell Avenue in Brickell, Miami. Approved as of January 14, 2022, the developer behind the application is Miami-based real estate developer Ytech who was represented by Benjamin Doyle of Capitol Airspace Group. The property is elevated 9-feet above sea level, which would give rise to a 1,040-foot-tall structure, for a maximum cumulative height of 1,049-feet. The interior lot occupies approximately 20% of the city block, spanning 49,983 square feet with frontage along Brickell Avenue. The city block is bound by Southwest 14th Street on the north, Southeast 15th Street on the south and South Miami Avenue on the west.

