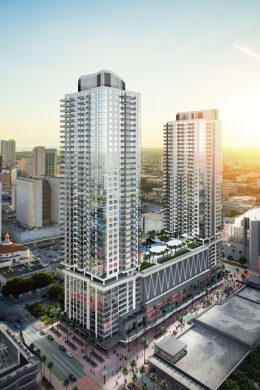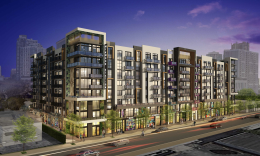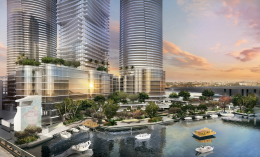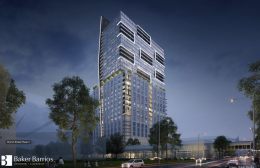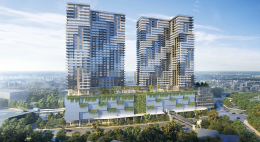Permits Reactivated For Second Tower Behind Caoba At Miami World Center Block G
The second tower originally proposed for Block G at Miami Worldcenter just might go vertical relatively soon. New construction permits initially fully approved in 2018 by the Department of Buildings were reactivated on September 1, 2021 for 697 North Miami Avenue, a 40-story mixed-use tower planned to rise 413-feet in the Park West neighborhood of Downtown Miami. Designed by CFE & Associates Architects and developed by Los Angeles-based CIM Group, the building is projecting to yield 473,330 square feet of new construction including 411 residential units and 4,103 square feet of ground floor retail.

