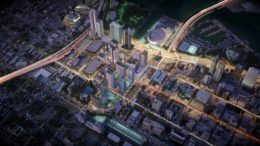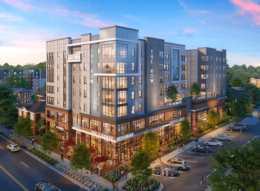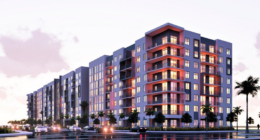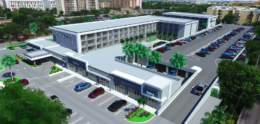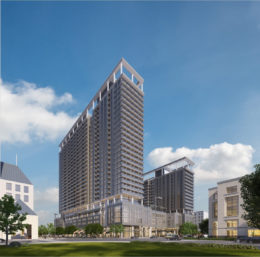Naftali Group Closes On 1.3-Million-Square-Foot Miami Worldcenter Site With Plans to Build Two Supertall Residential Skyscrapers
New York-based developer, Naftali Group, a leading privately held global real estate development and investment firm, recently announced it has closed on a development site allowing 1.3 million square feet of new construction at 1016 Northeast Second Avenue in Miami Worldcenter, which spans 27 acres near Downtown Miami and is the second largest active private development in the United States with $4 billion in total investments. Naftali, in partnership with Cara Real Estate Management, purchased the site for $40.5 million. Mika Mattingly, Executive Managing Director at Colliers’ Urban Core Division, represented both Naftali, and Akara Partners, the seller, in the off-market transaction. According to a press release, the developer is planning to construct two supertall residential towers, which would be the first for Miami Worldcenter. Pre-sales for 1016 Northeast Second Avenue are slated for the end of this year.

