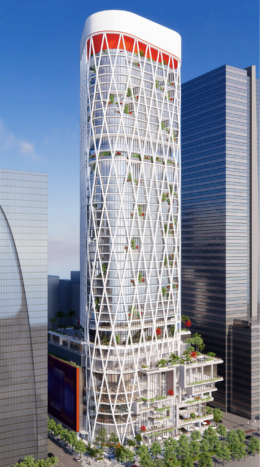Miami-based real estate development firm CMC Group has obtained a $69.9 million loan from City National Bank of Florida (CNB) for the refinancing of 4000 Ponce/The Collection, a nine-story Class-A mixed-use office and retail development in Coral Gables. Developed by CMC Group Founder Ugo Colombo in 2002, the Mediterranean-style building is also home to The Collection, a luxury car dealership featuring brands such as Ferrari, Aston Martin, and Porsche. The property is located at the intersection of Ponce de Leon Boulevard and Bird Road and includes 150,000 square feet of Class A office space and 32,000 square feet of ground-floor retail. It is over 90% leased to tenants, including Steinway & Sons, Coldwell Banker, and Hemisphere Media Group.





