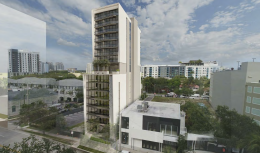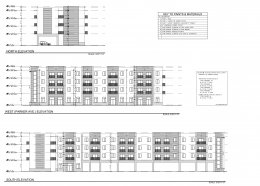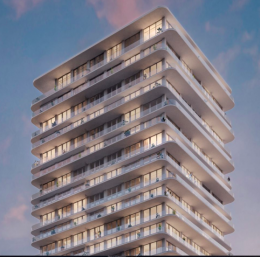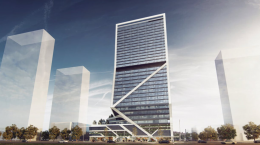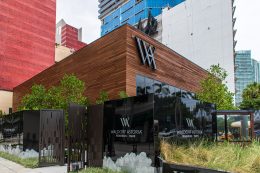Renderings And Plans Unveiled For 16-Story 509NE3 Condominiums In Flagler Village, Fort Lauderdale
Renderings, plans and diagrams have been revealed in an application filing to Fort Lauderdale’s Development Review Committee seeking approvals for 509NE3 Condominiums, a 16-story mixed-use building planned for 509 Northeast 3rd Street, hence the name, in the booming Flagler Village district. Designed by Fort Lauderdale-based The Tamara Peacock Company Architects and developed by Brooklyn-based 509 NE 3 LLC, the project will yield 63,203 square feet, including 26 residential units and up to 1000 square feet of commercial space.

