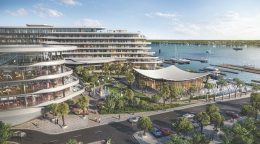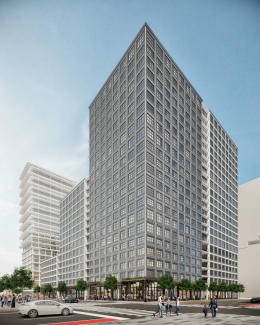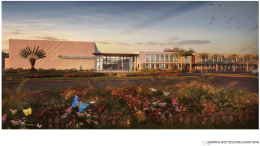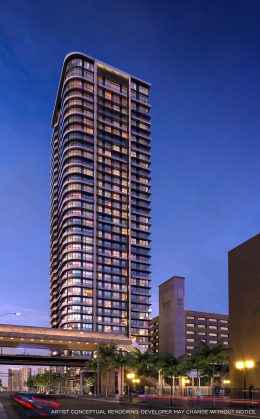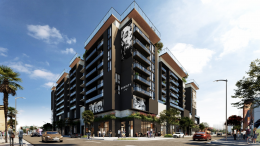Iguana Investments Plans To Build 170-Room Hotel And 90,000 Square Feet Of Office Space In Downtown Jacksonville
Jacksonville Jaguars owner Shad Khan is planning an ambitious mixed-use project just south of TIAA Bank Field and the Hart Bridge Expressway in Downtown Jacksonville. Iguana Investments, Khan’s development company, just recently received approvals from the city’s Downtown Investment Authority (DIA) to build a 170-room hotel along with 25 for-sale luxury residences and a 90,000-square-foot office building on the site of the former Kids Kampus by Metropolitan Park. Although there is no formal agreement in place, Four Seasons Hotel & Residences may be the intended brand for the hotel and residential component.

